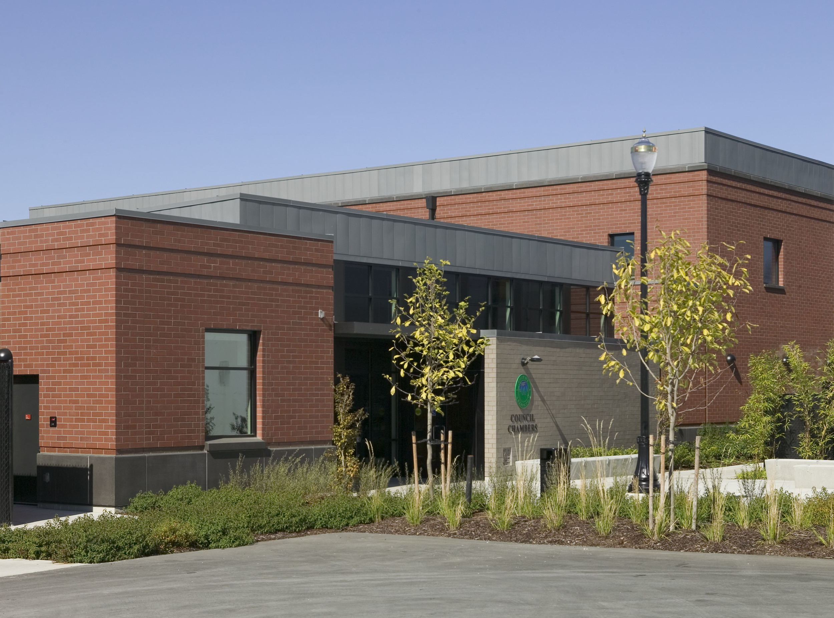
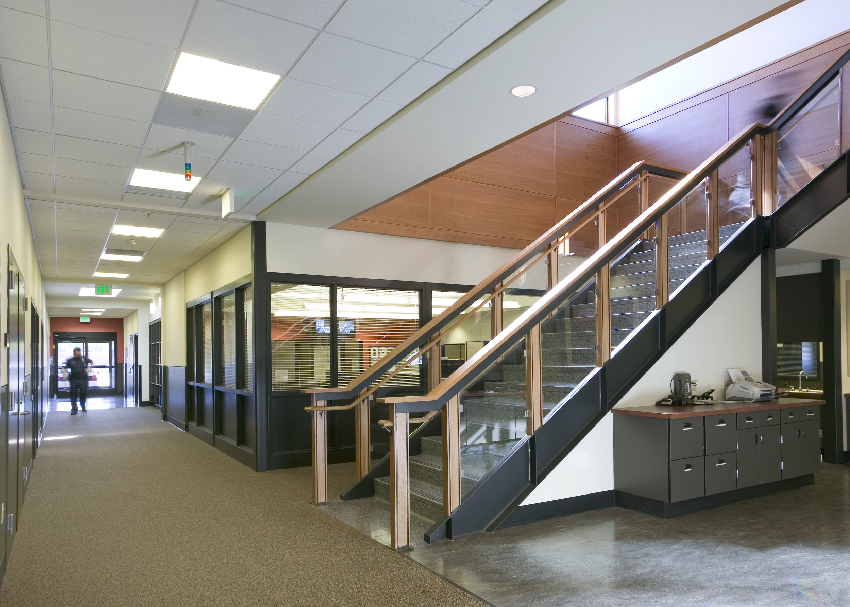
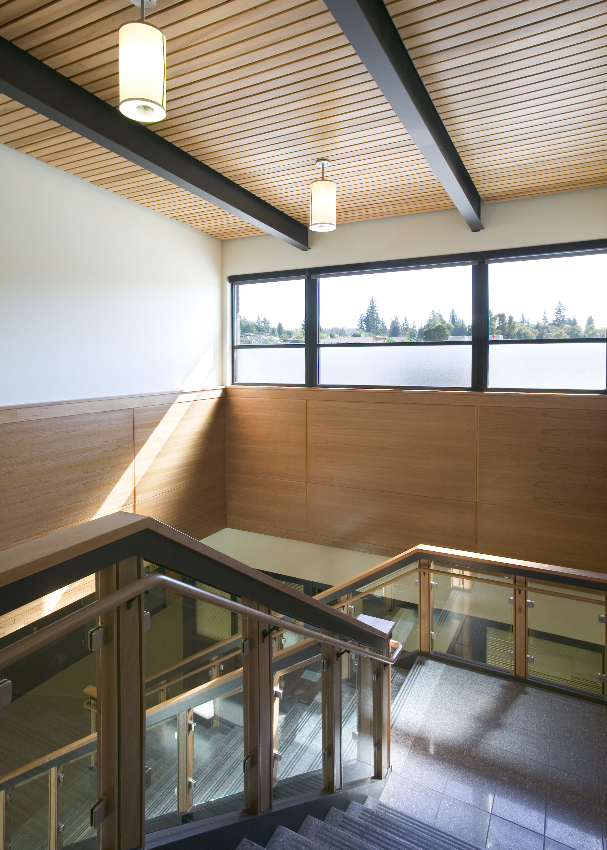
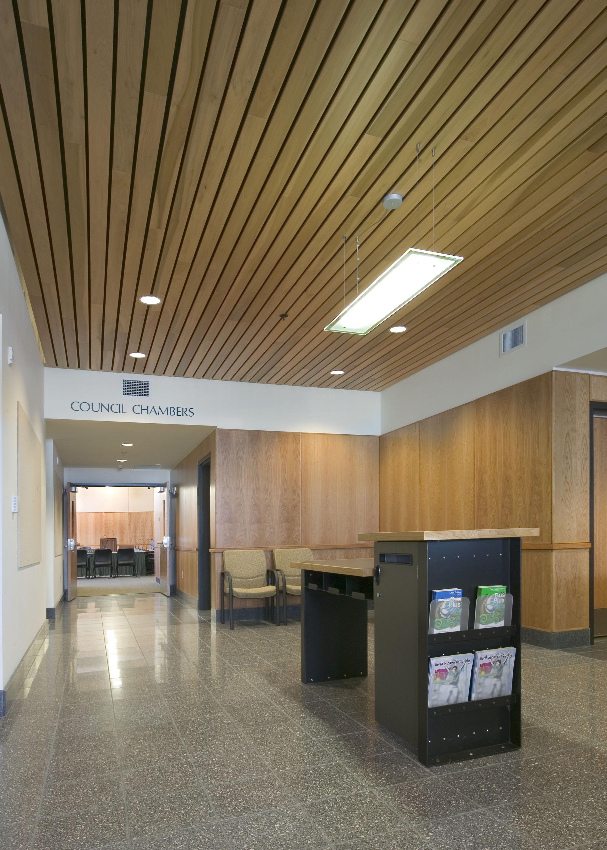
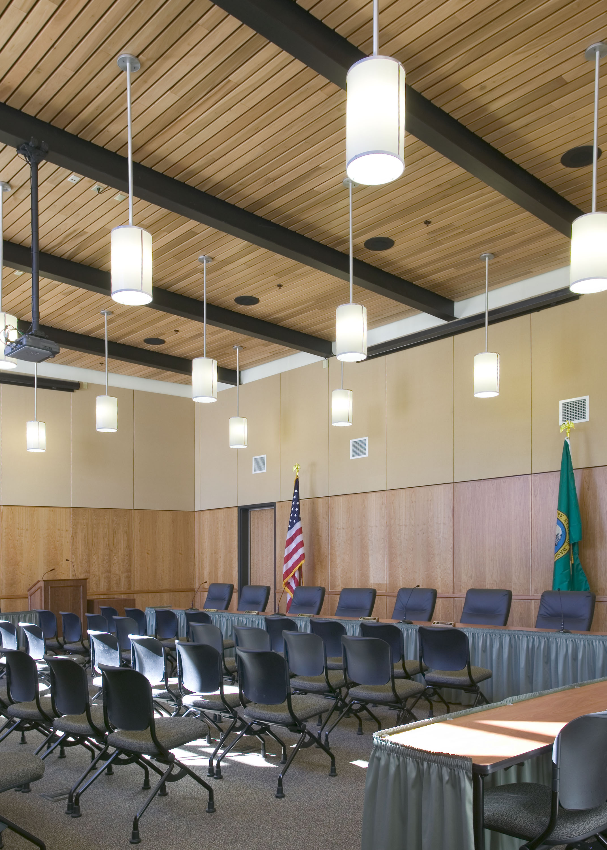
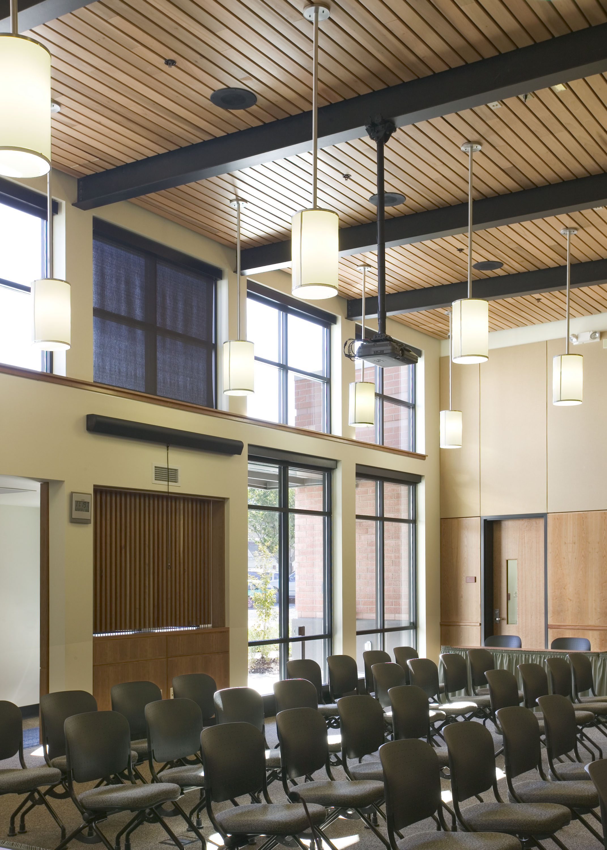
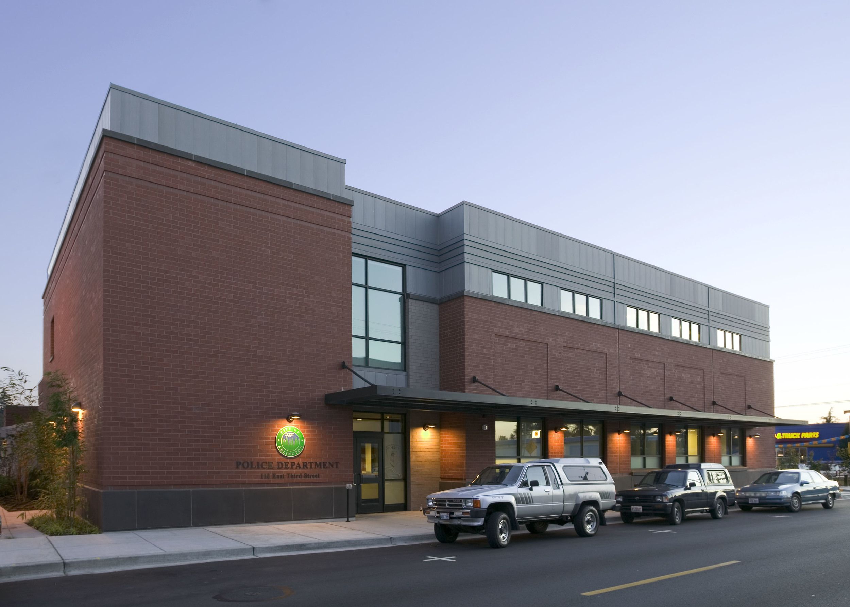
ARLINGTON POLICE STATION / CITY HALL
City of Arlington | Arlington, Washington
Completed: 2005 | Construction Cost: $5 million
This two-story building provides space for a new police station as well as an annex to Arlington's City Hall. It meets the immediate needs of the police department and provides for its projected growth over the next twenty years.
In addition to public reception and patrol offices, the main floor consists of police administrative and support services offices, and secure evidence and property storage areas with an integral evidence/ID lab. Controlled space in the accredited facility includes a drive-through sally port, a detainee processing area and three holding cells. The upper floor houses personnel support space, as well as the Investigations Office and interview suites. Connected to the main city thoroughfare and the adjacent city hall by a new civic plaza, the annex also provides a multi-use space that functions for public meetings and municipal court sessions.
Schreiber Starling Whitehead Architects also provided broader site planning for the City, developing a Master Plan for this important downtown site.

