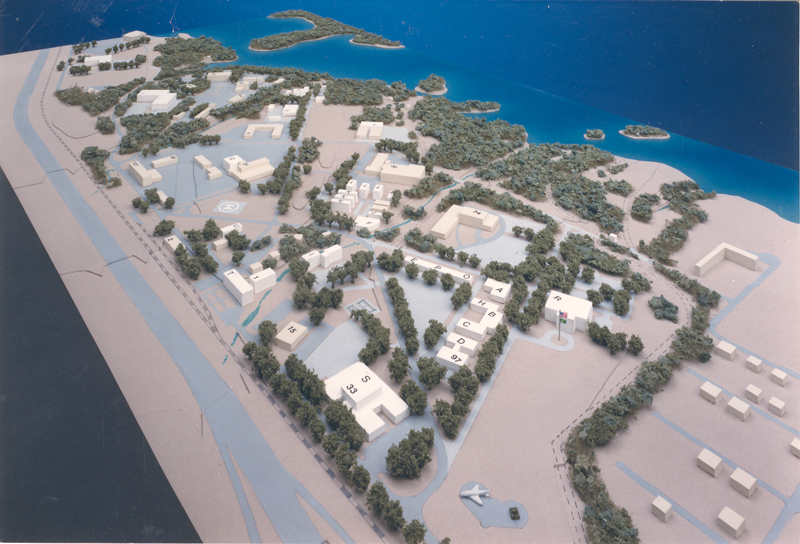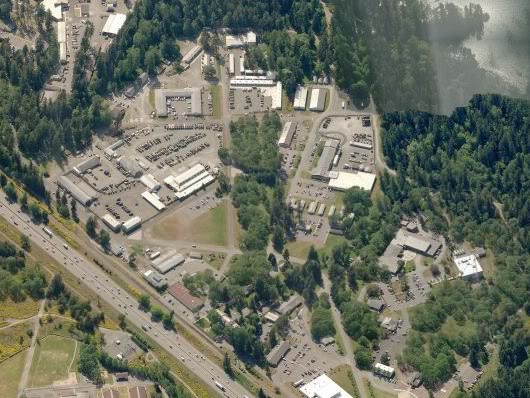

CAMP MURRAY MASTER PLAN
Washington State Military Department | Tacoma, Washington
Completed: 1993
This Ten-Year Facilities Master Plan provided space analysis and programming for near and far term growth of the main administrative campus of the Washington State National Guard at Camp Murray, south of Tacoma. The planning effort conducted by Schreiber Starling Whitehead Architects included analysis of space requirements for an occupant group of over 900 people, inventory of available area, and analysis of existing conditions of over seventy buildings.
It also determined space shortages and needs for new construction, generated site and facility master plan options, developed an optimum site and facility master plan, and generated a capital cost estimate and implementation phasing plan. The site area totaled over 500,000 square feet, and total capital costs were projected to be $24 million phased over ten years.

